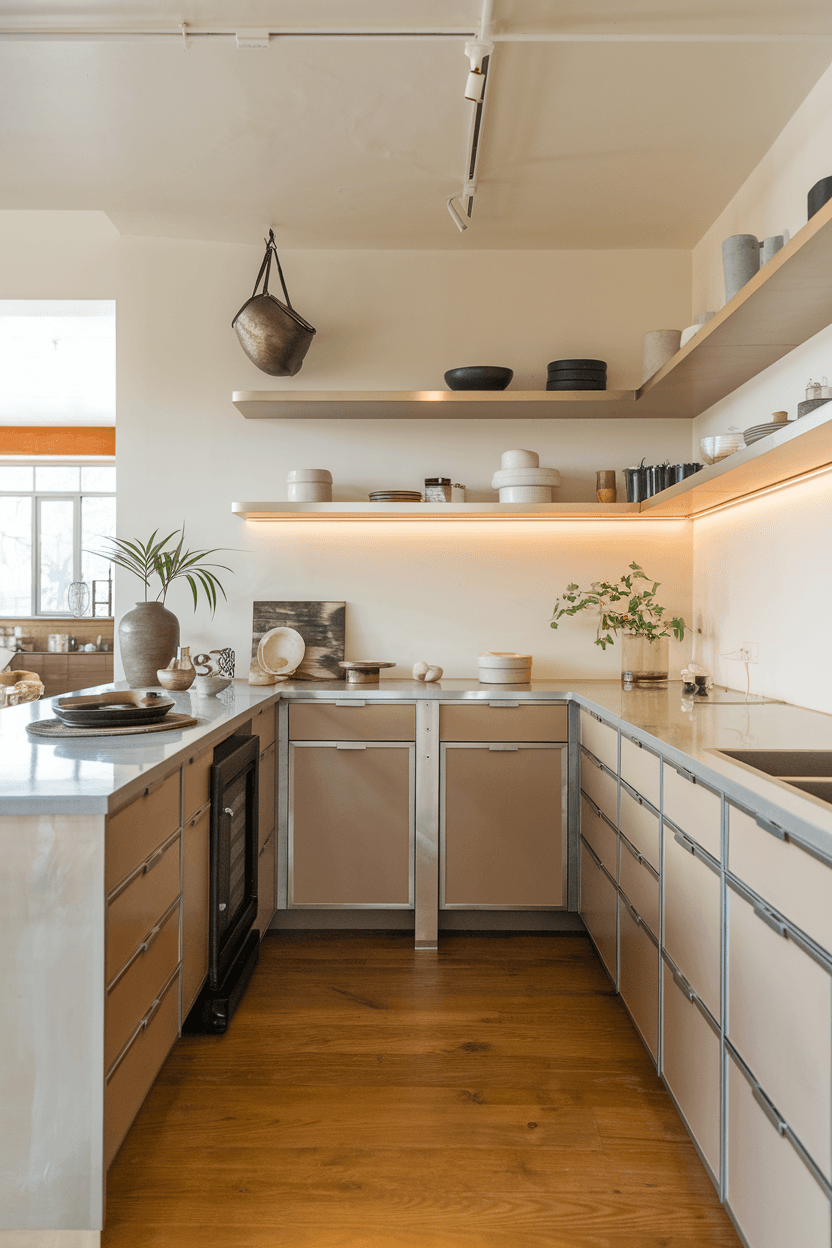Looking for inspiration to transform your compact cooking space? This post on 20 small kitchen layout ideas is packed with practical solutions and creative designs to maximize every inch of your kitchen. Whether you prefer modern minimalism, rustic charm, or cozy Scandinavian vibes, we’ve covered styles for all tastes.
From clever storage hacks to innovative layouts like U-shaped, galley, and single-wall designs, these ideas will help you create a functional and stylish kitchen. Even the smallest kitchen can become the heart of your home with smart planning and beautiful aesthetics. Let’s dive in and explore these designs that are sure to inspire your next renovation!
Table of Contents
Toggle1. Modern Minimalist L-Shaped Kitchen
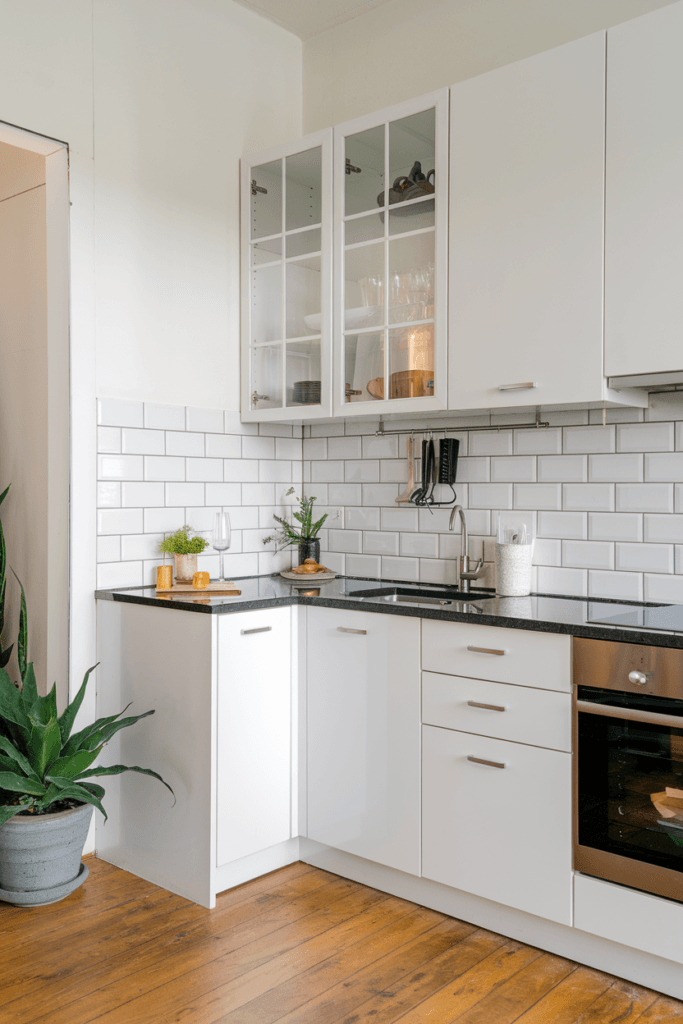
This sleek kitchen forms an L-shape, maximizing corner space with clean white cabinets and black quartz countertops. A small breakfast bar extends from one side, perfect for quick meals. The overhead cabinets feature glass panels to create an open feel, complemented by recessed lighting that brightens the workspace.
2. Industrial Galley Kitchen
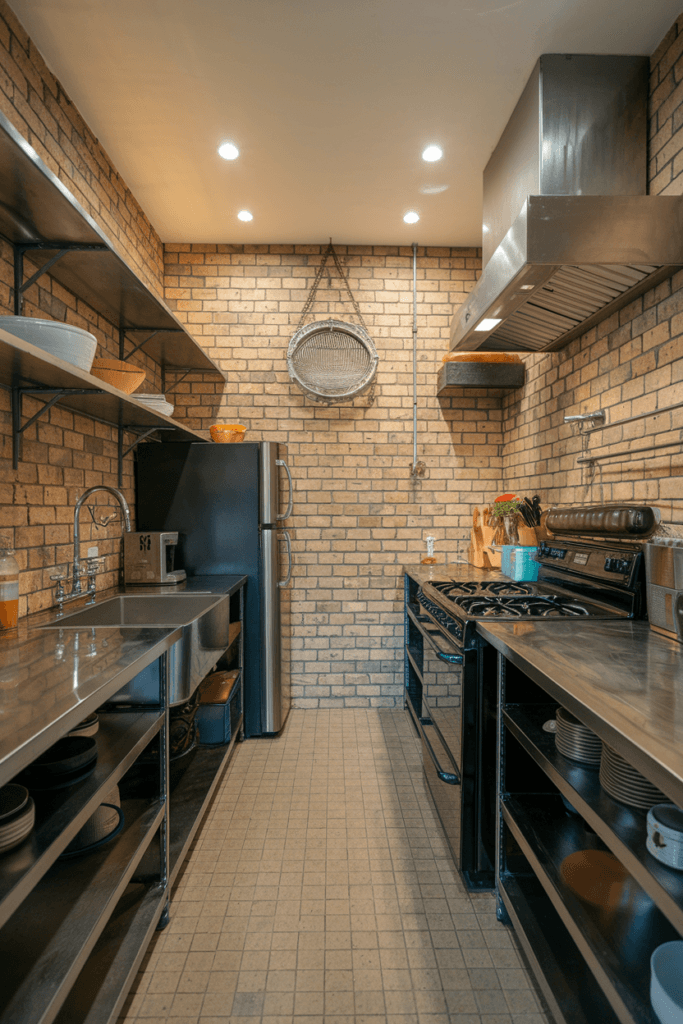
This galley kitchen has a rugged industrial charm with exposed brick walls and black stainless-steel appliances. Metal open shelving and pendant lights give it a raw, urban vibe, while the parallel layout ensures functionality in a narrow space.
3. Cozy Cottage U-Shaped Kitchen
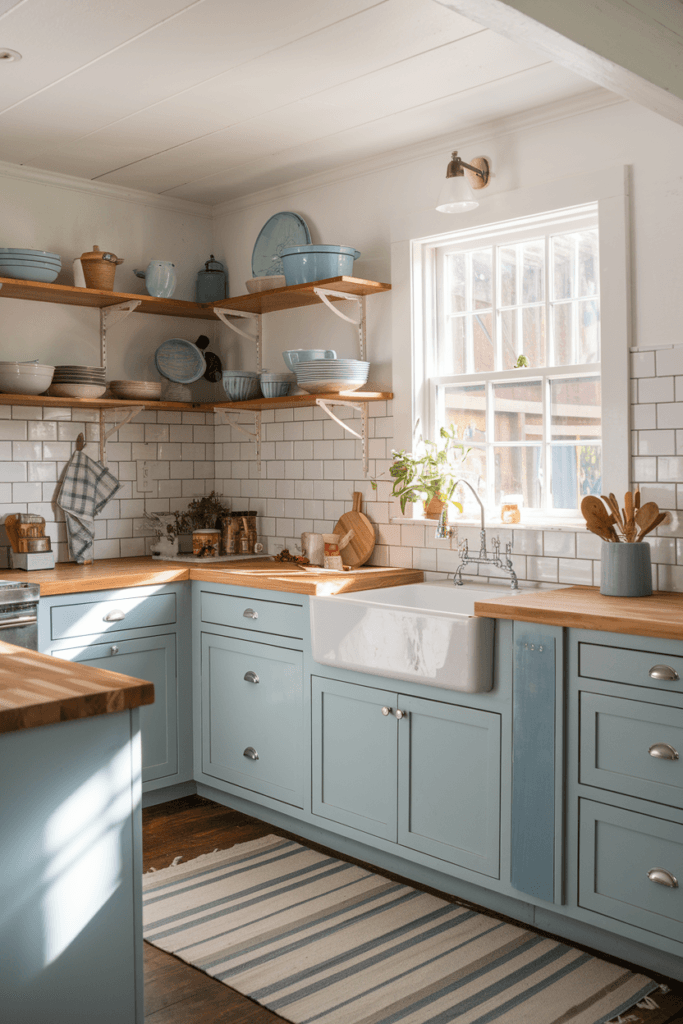
A warm and inviting U-shaped layout features soft blue cabinets, butcher block countertops, and a farmhouse sink. Open shelves display rustic dishes, and the subway tile backsplash adds a classic touch. A small window above the sink lets in natural light.
4. Contemporary Single-Wall Kitchen

This streamlined single-wall kitchen is both elegant and efficient. White handleless cabinets, a mirrored backsplash, and sleek appliances create a modern feel. Hidden compartments and a compact design make it ideal for small homes.
Need more inspiration? Check out these:
- 20 Stunning Green Bathroom Ideas for a Fresh, Serene Space
- 20 Gorgeous Small Kitchen Island Ideas to Transform Your Space
- 20 Teen Boys Bedroom Ideas: Stylish Spaces That Inspire Creativity
5. Scandinavian L-Shaped Kitchen with Island

Light wood cabinets and white countertops give this L-shaped kitchen a Scandinavian feel, with a narrow island that serves as a workspace and dining area. Open shelving and greenery add warmth, while pendant lights enhance the modern aesthetic.
6. Rustic Charm Galley Kitchen
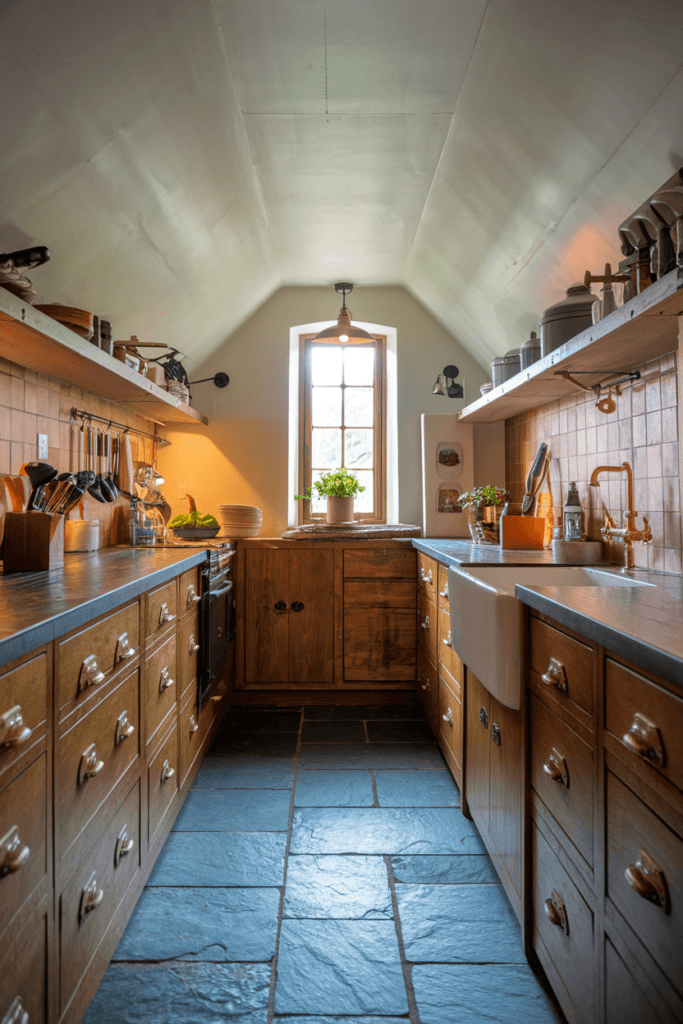
This rustic galley kitchen blends natural wooden cabinets with brass hardware and slate flooring. A deep farmhouse sink pairs beautifully with a warm backsplash, while under-cabinet lighting creates a cozy ambiance.
7. U-Shaped Kitchen with Breakfast Nook
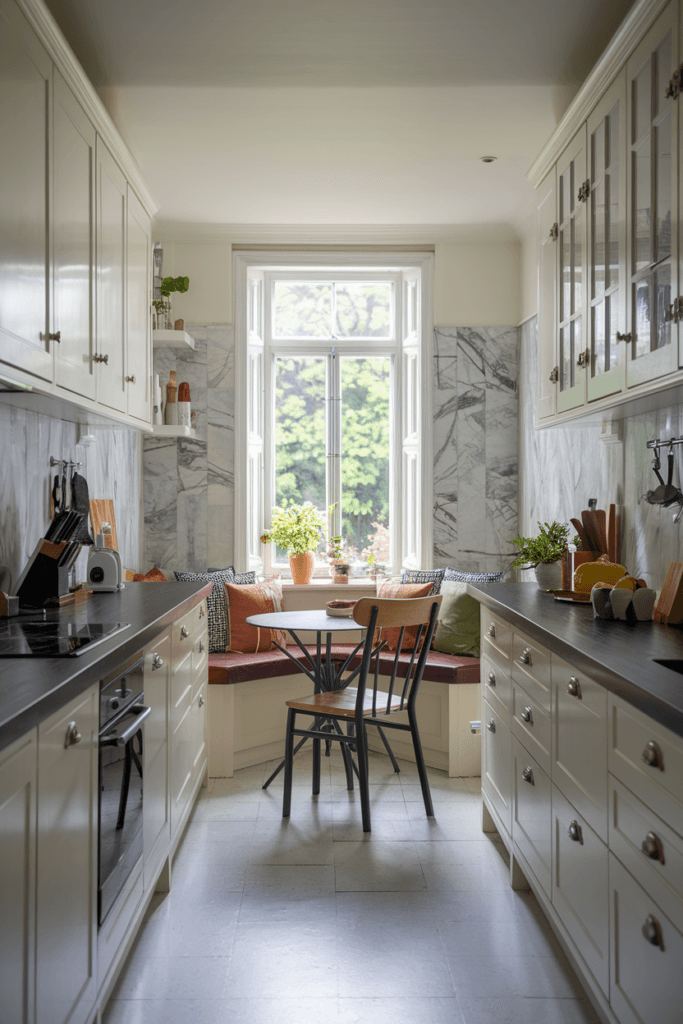
This compact U-shaped kitchen has an added breakfast nook tucked into the corner. The contrasting dark countertops and white cabinets are timeless, with marble backsplash tiles adding sophistication.
8. Compact Kitchen with Hidden Pantry

A clever design incorporates sliding doors that reveal a hidden pantry. Tall cabinets and light gray tones create a calm environment, while high-tech appliances blend seamlessly into the sleek layout.
9. Industrial-Chic L-Shaped Kitchen
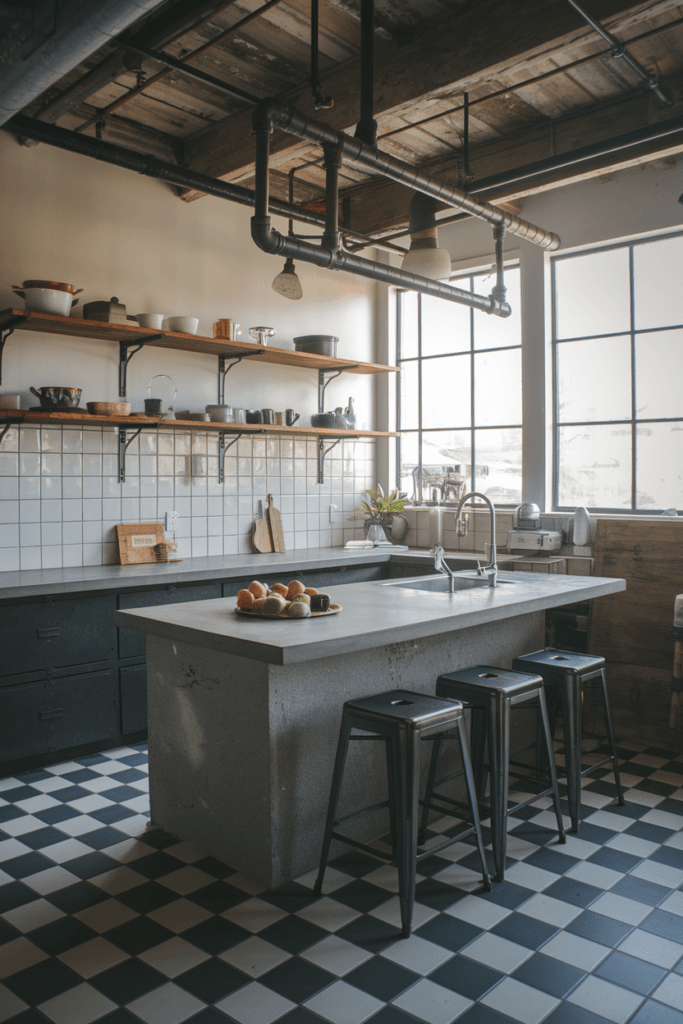
Concrete countertops, metal stools, and exposed pipe shelving define this industrial-chic kitchen. Reclaimed wood accents and checkerboard tiles on the floor add a bold, creative touch to the compact L-shaped layout.
10. Bohemian Flair Single-Wall Kitchen
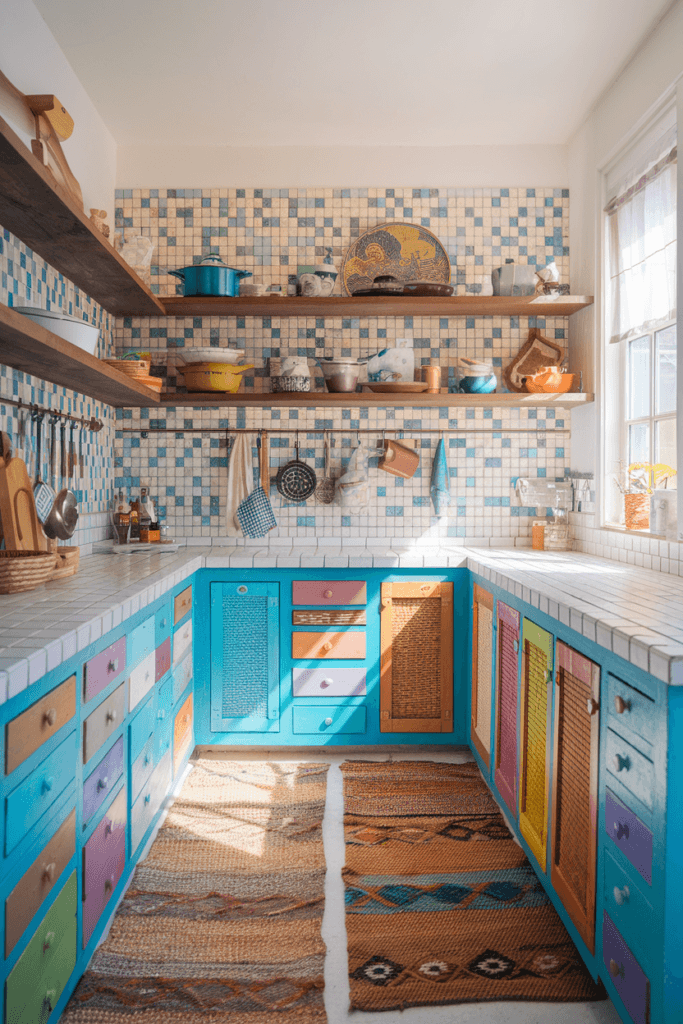
Bright-colored cabinets and a mosaic tile backsplash give this single-wall kitchen a bohemian feel. Floating wooden shelves display dishes and decor, while woven rugs add warmth to the cozy design.
11. Galley Kitchen with Skylight

A bright galley kitchen features a skylight that floods the space with natural light. Neutral-toned cabinets and pull-out drawers optimize storage while maintaining a simple, airy atmosphere.
12. Artistic Modern U-Shaped Kitchen
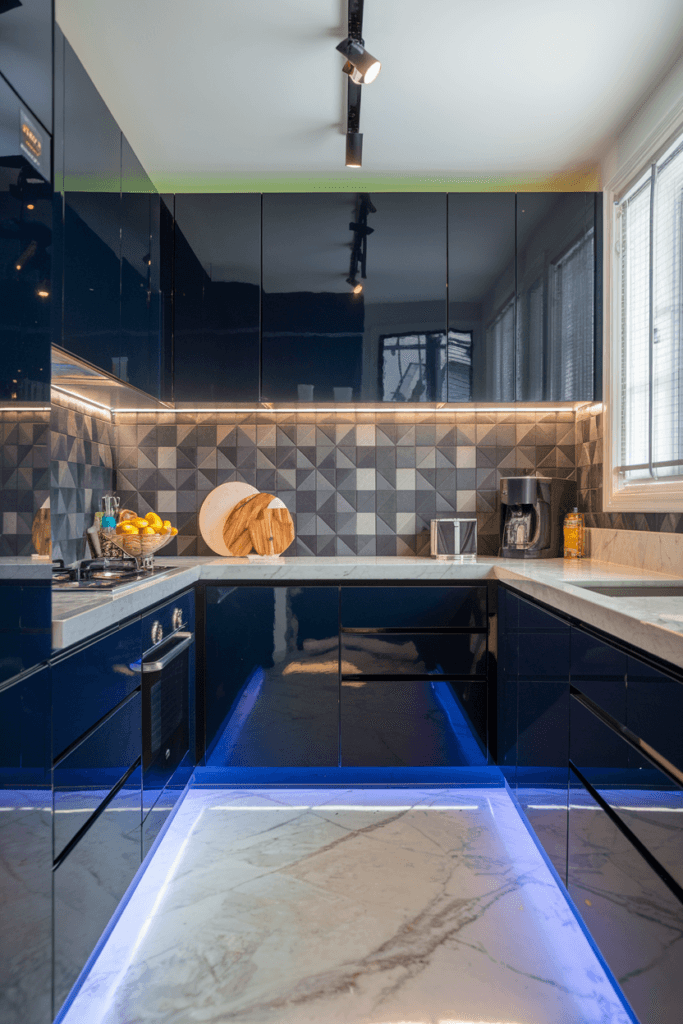
High-gloss cabinetry in bold colors like navy or emerald defines this kitchen, with dramatic veined marble countertops. Geometric tiles and color-adjustable under-cabinet LED lighting create a luxurious, artistic vibe.
13. Compact Kitchen with Foldable Features
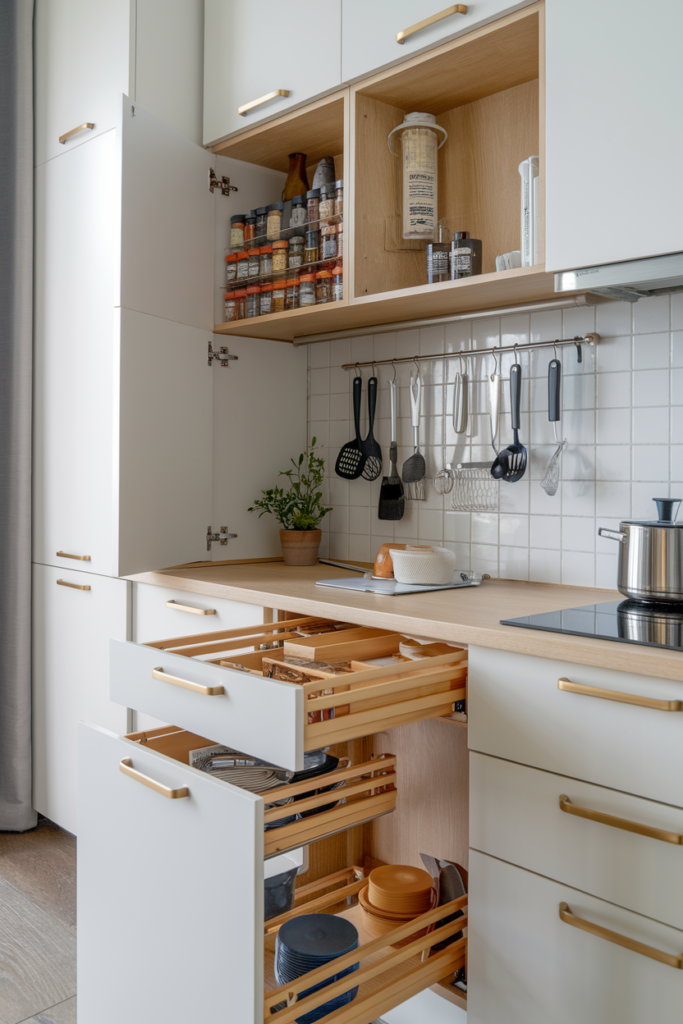
This kitchen integrates a foldable table and pull-out spice racks to save space. Laminated wood panels add warmth, while wall-mounted magnetic strips provide easy access to utensils.
14. Classic White L-Shaped Kitchen
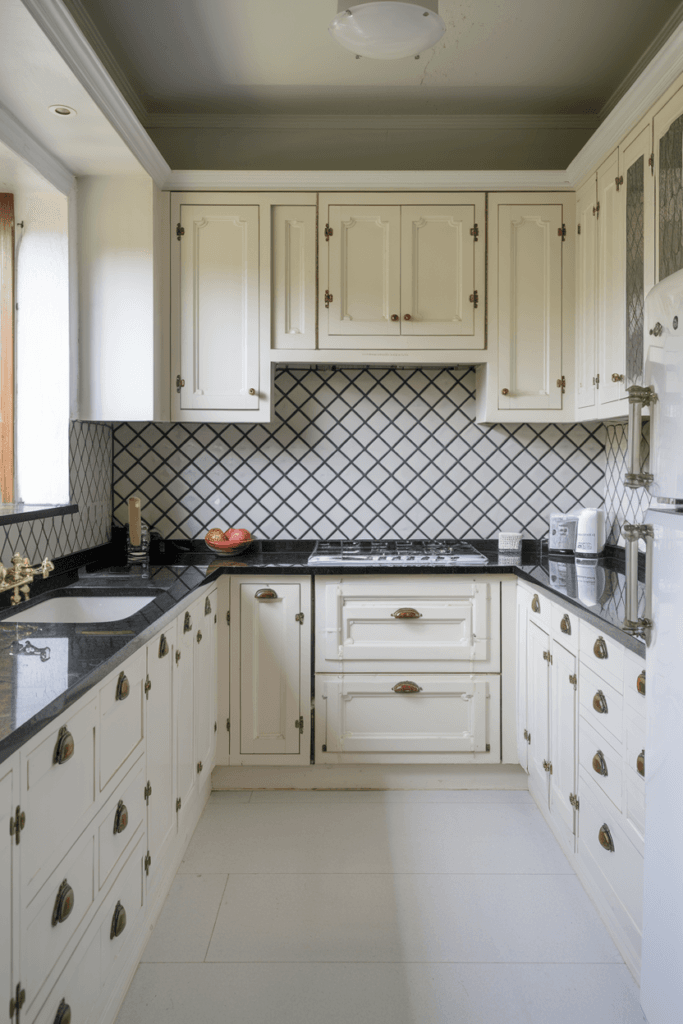
A timeless design with all-white cabinets and black granite countertops. Vintage-style handles, a herringbone-patterned backsplash, and subtle lighting add elegance to the L-shaped layout.
15. Modern Farmhouse Galley Kitchen

Shiplap walls, barn-style pantry doors, and rustic wood beams create a modern farmhouse kitchen. Cast-iron sinks and wooden countertops complete this charming galley design.
16. Maximized Vertical Space U-Shaped Kitchen
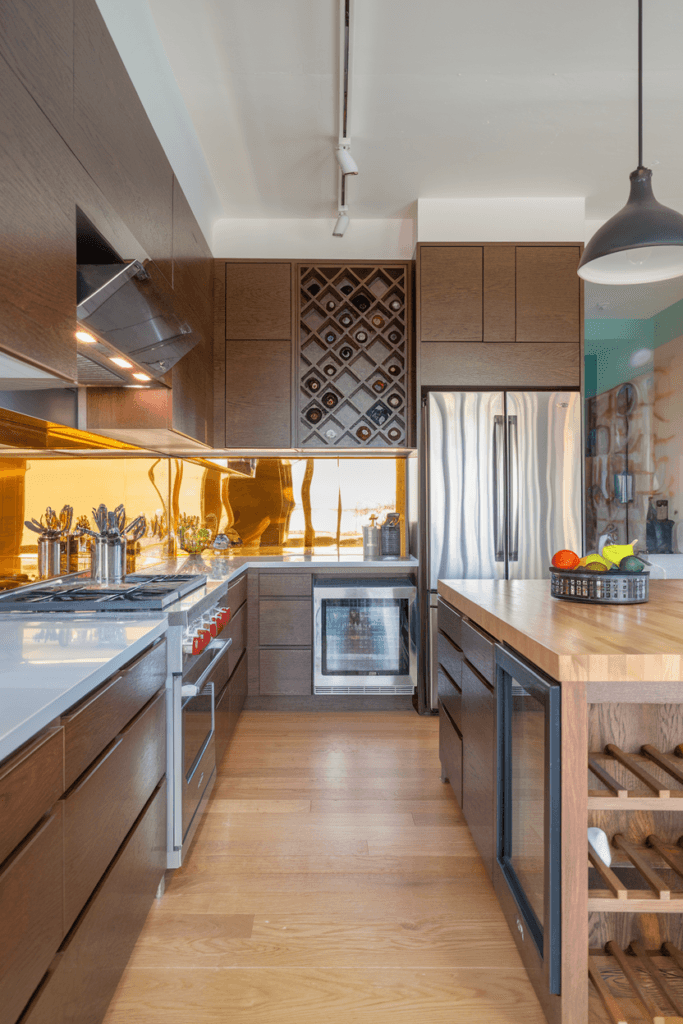
Tall cabinets reach the ceiling in this efficient U-shaped kitchen. A built-in wine rack and reflective backsplash make the space both functional and visually expansive.
17. Tiny Studio Kitchen with Hidden Appliances
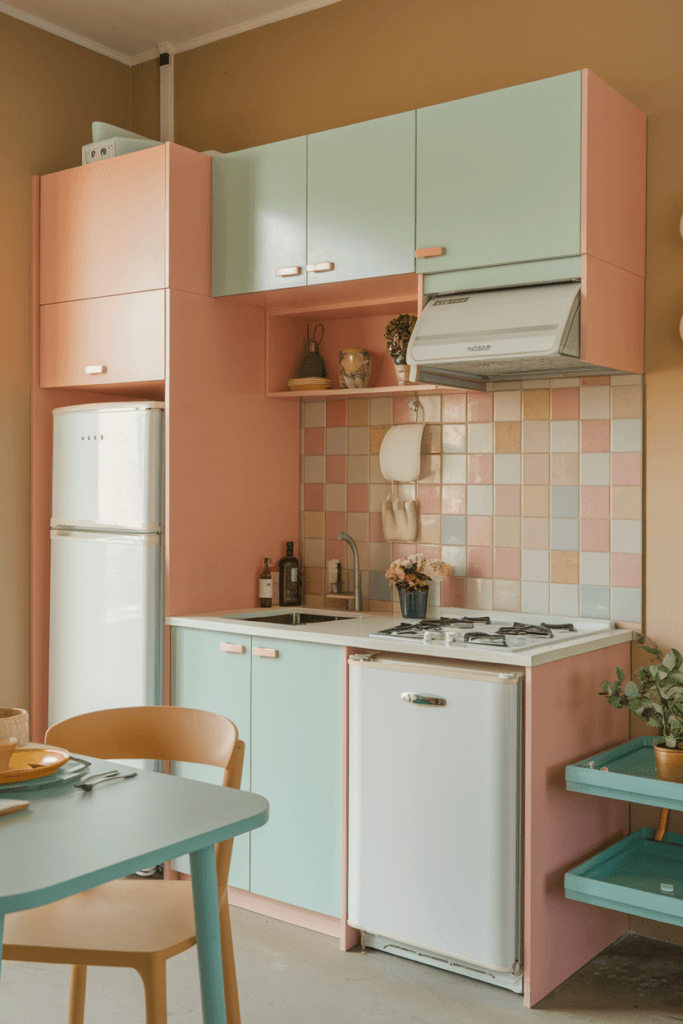
Hidden appliances blend into the cabinetry, creating a seamless look. Retractable cooktops and pastel-toned cabinets add cheer to this tiny studio kitchen.
18. L-Shaped Kitchen with Open Shelves
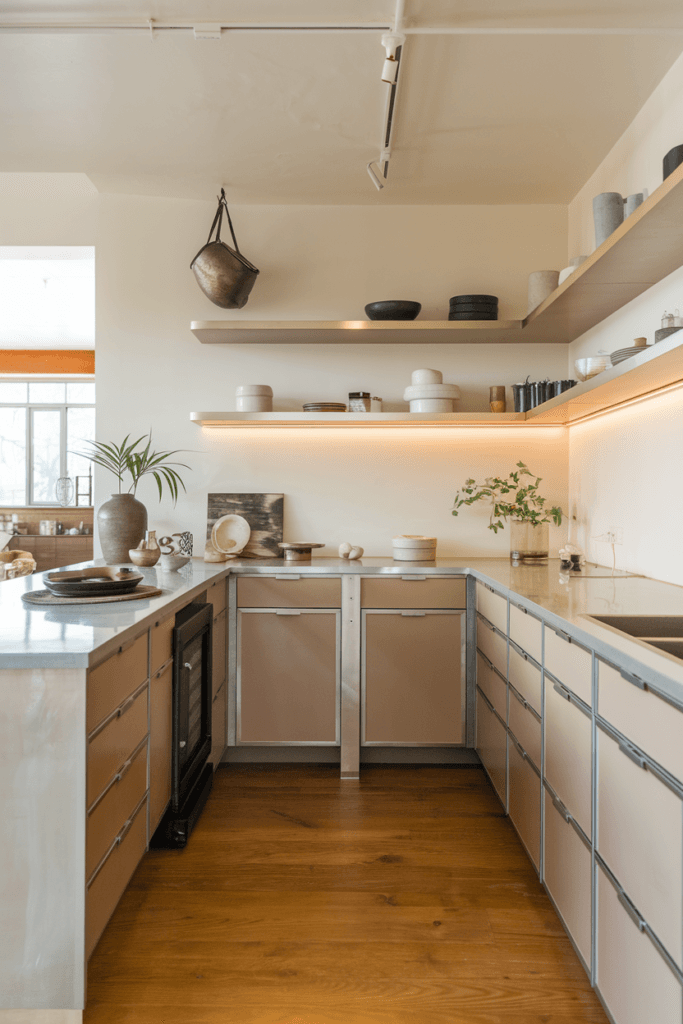
This simple L-shaped kitchen uses minimalist base cabinets paired with floating shelves for an airy feel. Neutral tones and metallic accents make it modern and inviting.
19. Eco-Friendly Galley Kitchen

Bamboo countertops, energy-efficient appliances, and a vertical herb garden make this eco-friendly galley kitchen practical and sustainable. Reclaimed wood adds warmth to the modern design.
20. Compact Luxury U-Shaped Kitchen
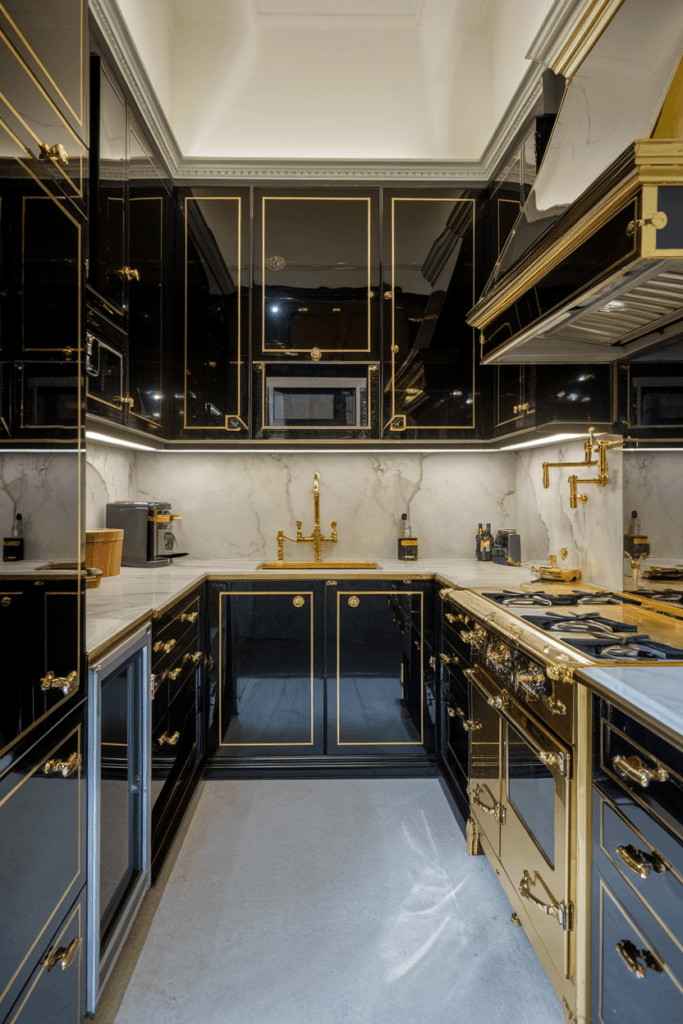
Glossy black cabinetry paired with gold fixtures creates a luxurious look. Marble countertops and hidden compartments add sophistication to this compact U-shaped layout.
Conclusion
Your small kitchen doesn’t have to feel cramped or uninspiring. With these 20 small kitchen layout ideas, you can create a space that’s both practical and beautiful.
Whether you’re drawn to a cozy U-shaped design, an efficient galley layout, or a modern single-wall style, the possibilities are endless with the right approach. Remember, the key lies in smart storage solutions, clever design choices, and adding a personal touch.
No matter your space or budget, there’s a layout here that can transform your kitchen into the heart of your home. Now it’s time to start planning your dream kitchen!
FAQs for Small Kitchen Layout Ideas
1. What is the best layout for a small kitchen?
The best layout depends on your space and needs. Galley, L-shaped, and single-wall kitchens are popular for small spaces due to their efficient use of area.
2. How can I make my small kitchen feel bigger?
Use light colors, reflective surfaces, open shelving, and strategic lighting to create the illusion of a larger space.
3. Are islands a good idea for small kitchens?
A narrow or rolling island can be a great addition if your kitchen has enough clearance for movement.
4. What is the most space-efficient kitchen design?
Galley kitchens are highly space-efficient because they maximize workspace while minimizing walking distances.
5. How do I maximize storage in a small kitchen?
Utilize vertical space with tall cabinets, install pull-out drawers, and incorporate clever solutions like corner carousels or hanging storage.
6. What materials work best in small kitchens?
Light wood, quartz, stainless steel, and glass are excellent for reflecting light and enhancing the sense of space.
7. Can I have a dining area in a small kitchen?
Yes, consider a foldable table, a breakfast bar, or a built-in nook to save space while creating a dining spot.
8. How much does it cost to redesign a small kitchen?
Costs vary widely based on materials, labor, and appliances, but small kitchen renovations typically range from $5,000 to $25,000.
9. What lighting works best in small kitchens?
Use a mix of ambient, task, and under-cabinet lighting to make your kitchen functional and visually appealing.
10. Are open shelves better than cabinets in small kitchens?
Open shelves can make a kitchen feel larger and airy, but cabinets offer more concealed storage for clutter. A mix of both often works well.

